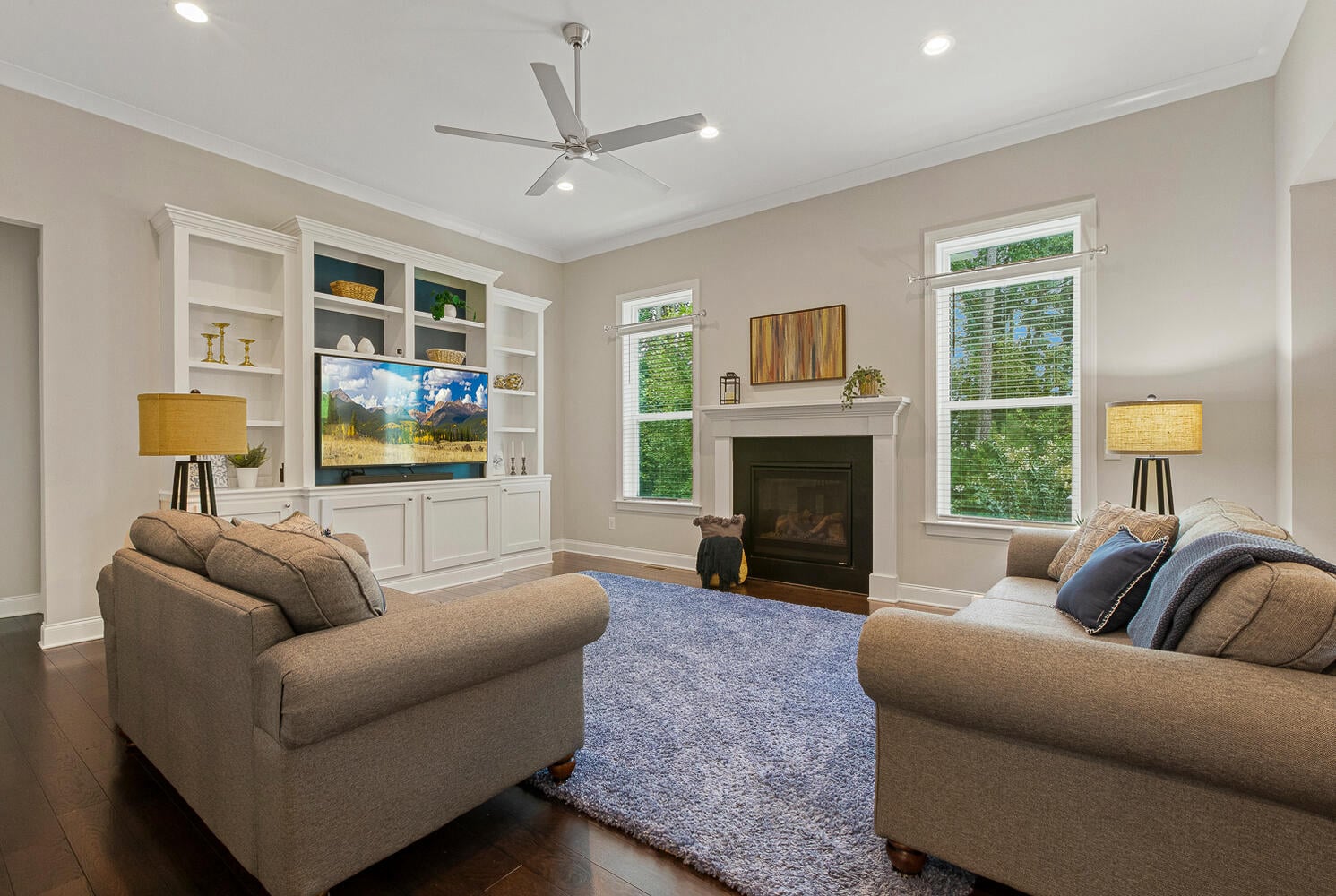
6 Bedrooms | 5.5 Bathrooms
5,255 Sqft | .22 Acre
Year Built: 2018 | $1,039,900

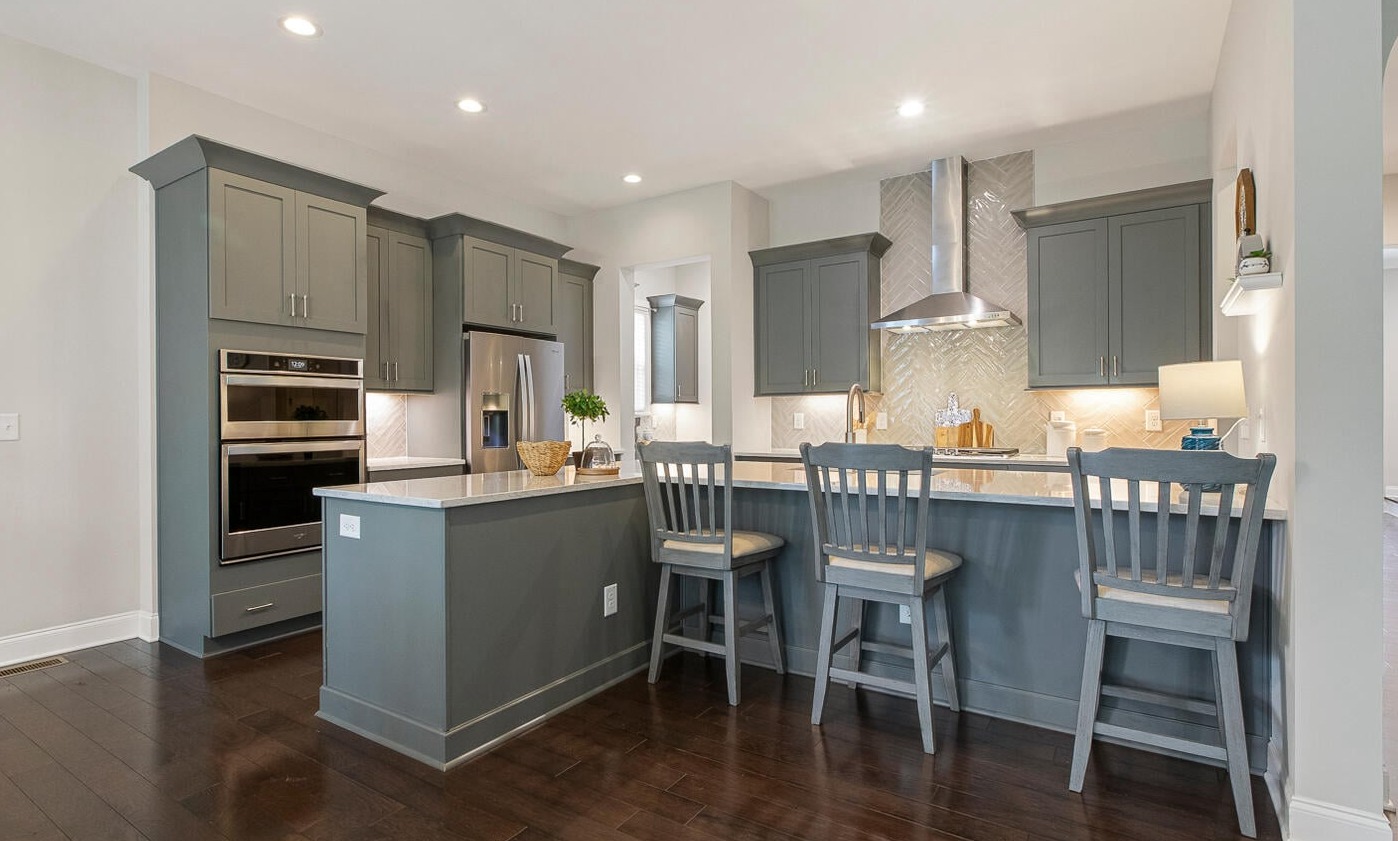
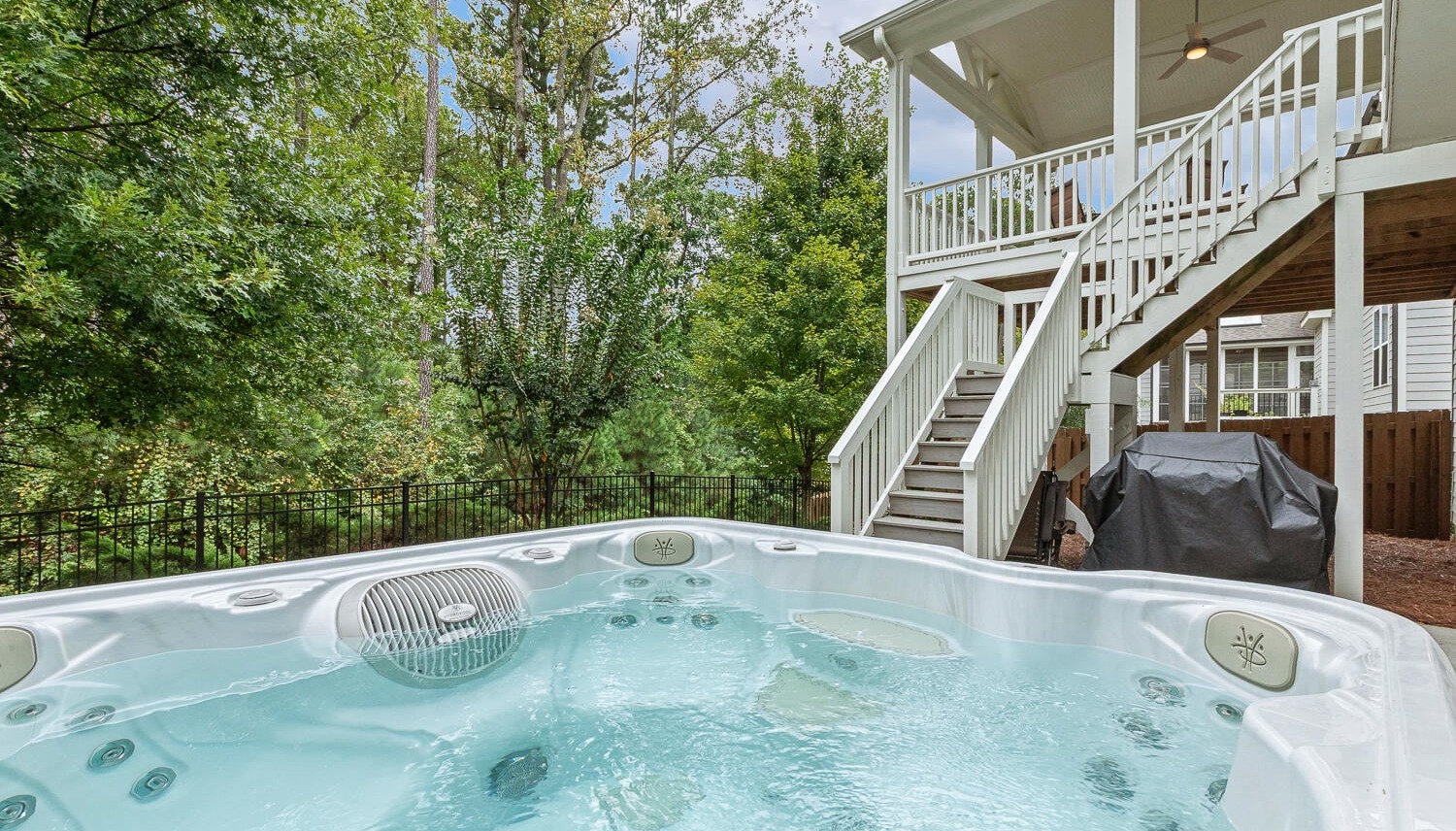
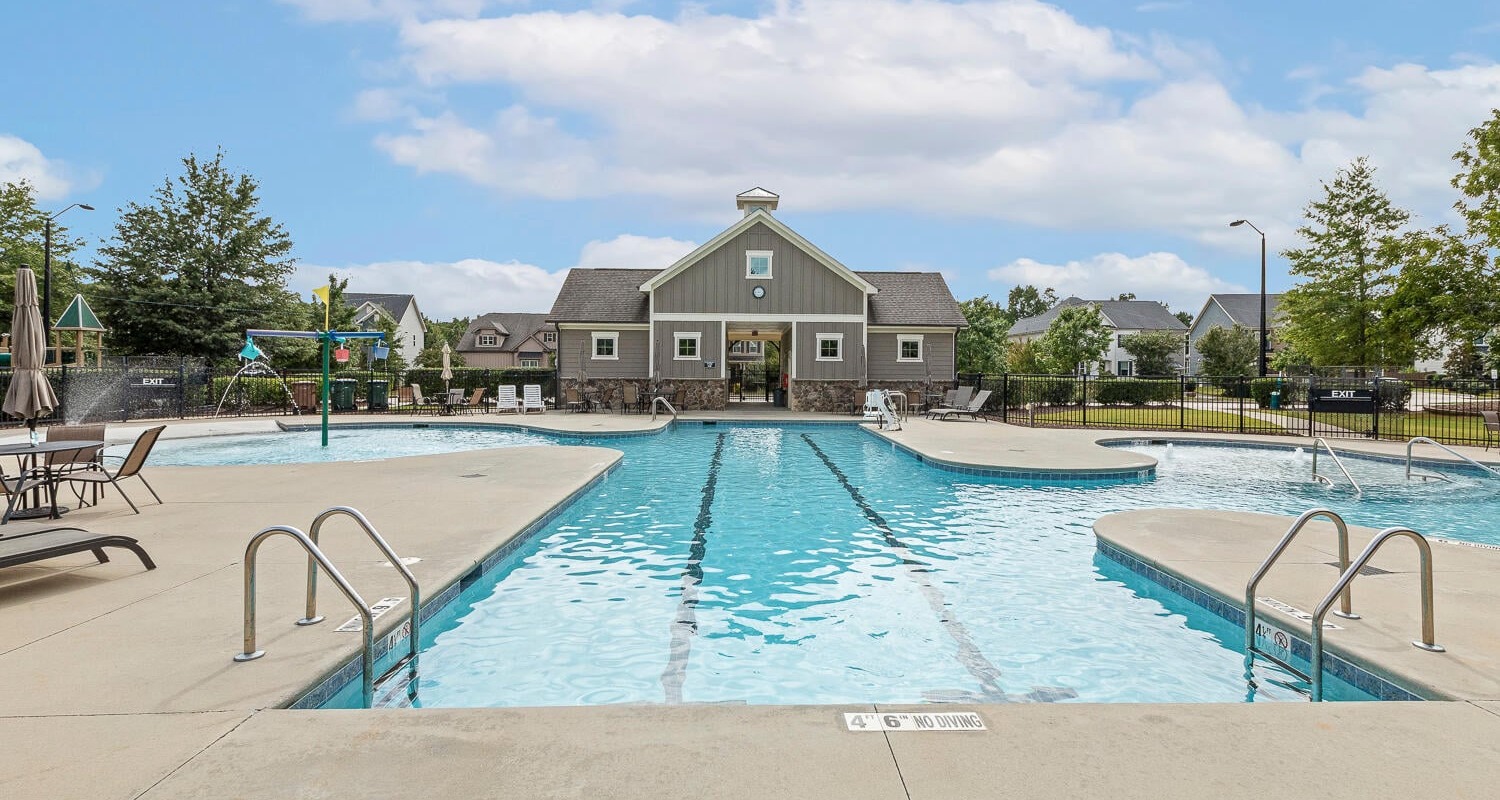
You know a picture is worth a thousand words, right? You are in luck because we have an entire gallery for you to take a look at.
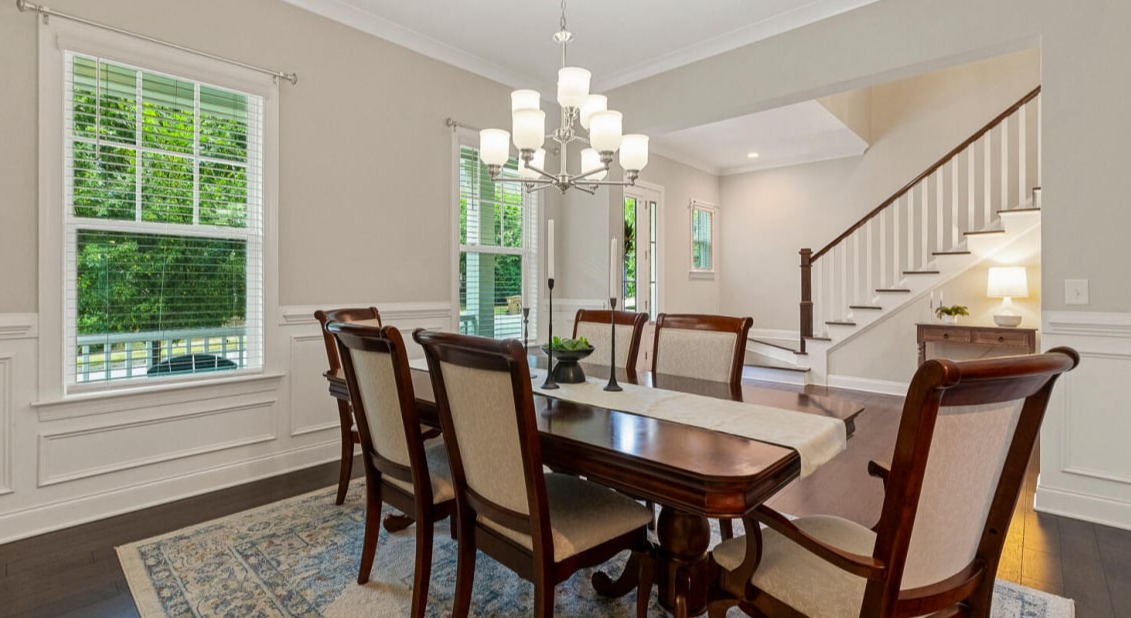
• Hardwood Floors on main level
• Kitchen offers Stainless Appliances, Quartz Counters, Crowned Cabinetry with Under-Mount Lights, Tile Backsplash, Recessed Lights, Center Island with Bar Seating, Walk-in Pantry, and a Bright Breakfast Area
• Formal Dining Room has Coved Crown Molding, Wainscoting, and a Butler’s Pantry
• Family Room features a Gas Fireplace and a Wall of Built-in’s
• Main Floor Guest Bedroom with Private En-Suite Bath
• Mud Room with Drop Zone
• Powder Room
• Owners Suite has Coved Crown Molding, Ceiling Fan with Light, Wall of Windows, and En-Suite Bath with a Double Door Entry, Two Quartz Vanities, Soaker Tub, Tiled Shower, Water Closet, and a Walk-in Closet
• 2nd Floor also includes Three Additional Bedrooms (one with a private en-suite bath, the other two share a Jack-n-Jill bath), Bonus Room, and Laundry Room
• Finished Lower Level has a Spacious Rec Room, Bedroom, Full Bath, Exercise Room, Flex Room, and Unfinished Storage
• Stunning Home in Kildaire Crossing!
• Attached Garage, Covered Front Porch, Covered Deck, Lower Patio with Hot Tub, and a Fenced Backyard with Peaceful Wood Views
• Built in 2018 by Ashton Woods, the Bartley Floor Plan
• Community Pool and Playground
• Close to Kraft Family YMCA, Crowder County Park, Publix, Knights Play Golf, and easy access to US-1, US-64, I-40, and The Triangle Expressway
Items that Do Not Convey: Kitchen Refrigerator, Washer, Dryer, Garage Refrigerator
Item that Does Convey: Hot Tub
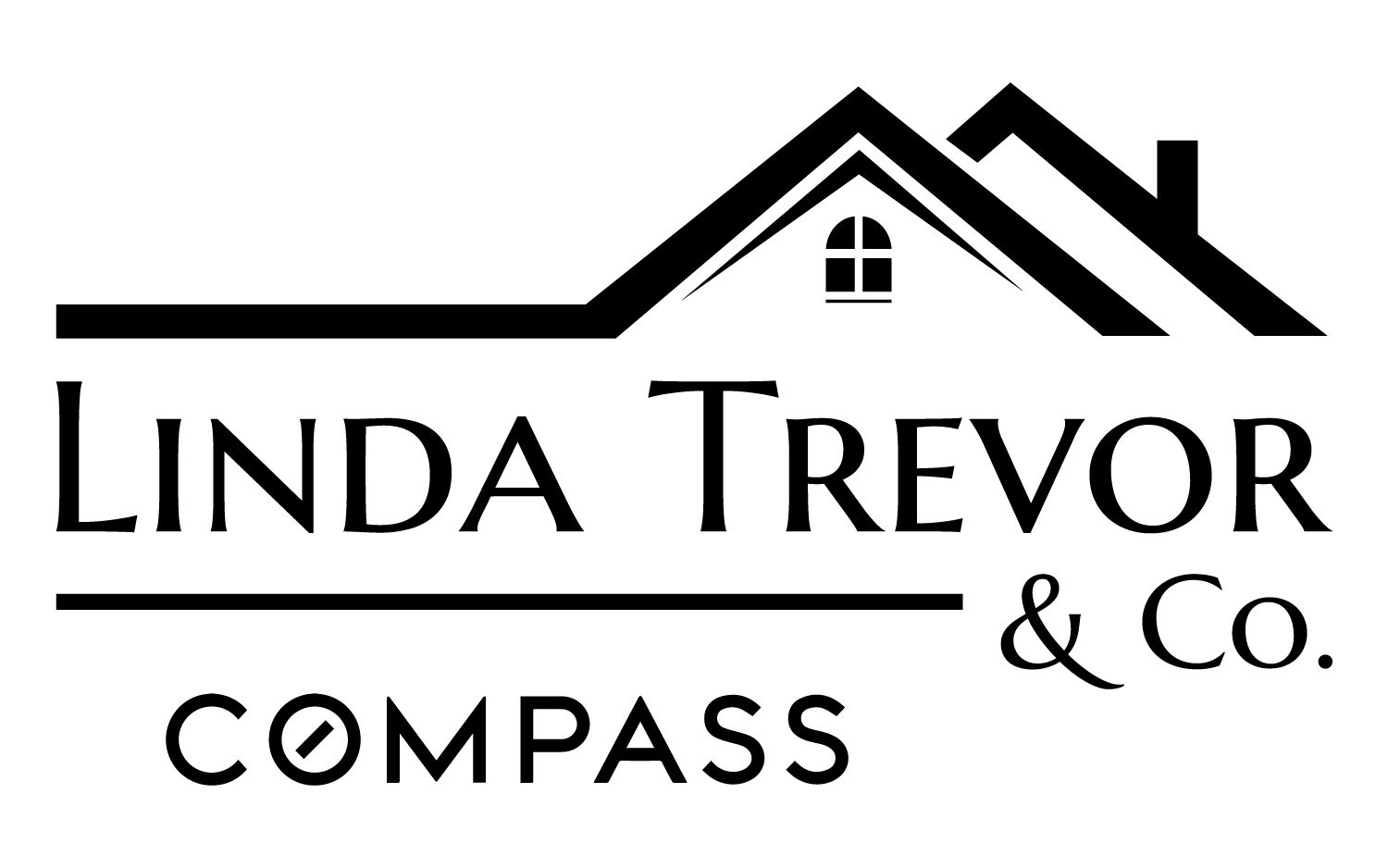

Homes@LindaTrevor.com
(919) 378-1807
Linda Trevor
REALTOR® ABR, CRS, E-PRO, CLHMS, PMN, C2EX